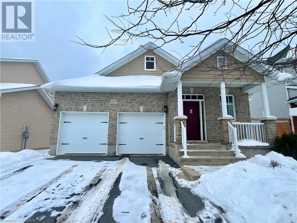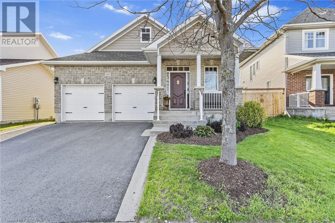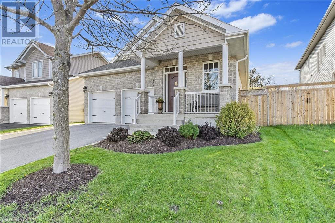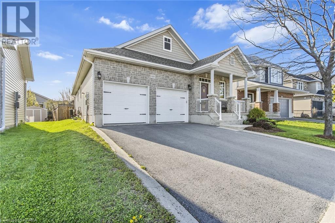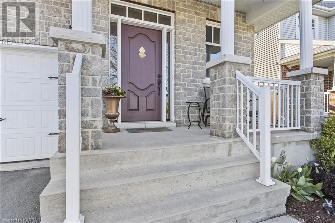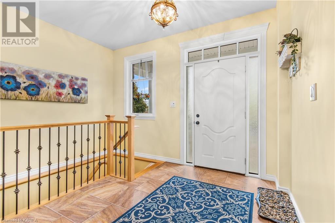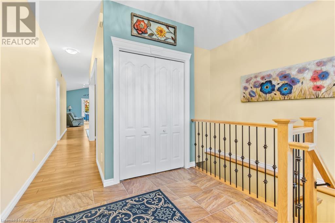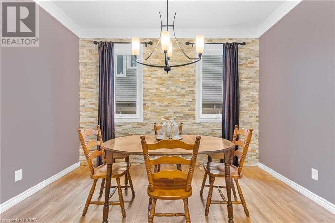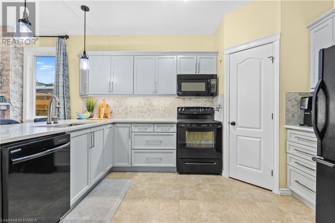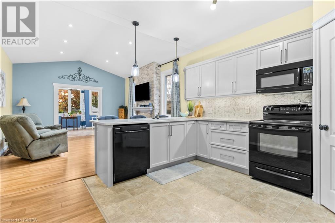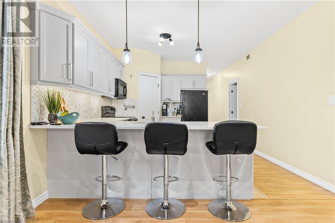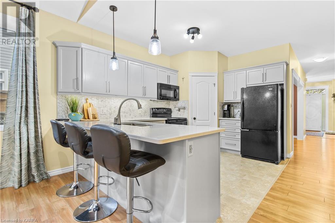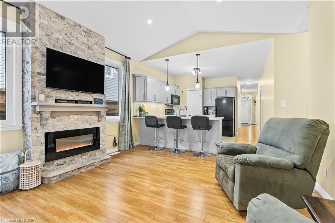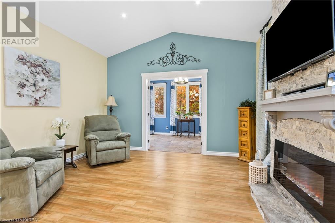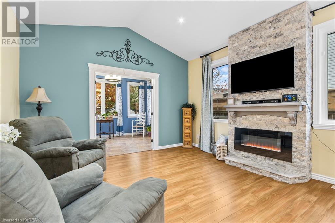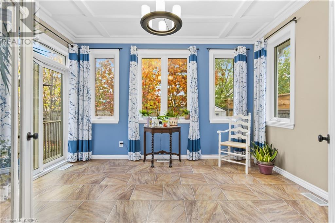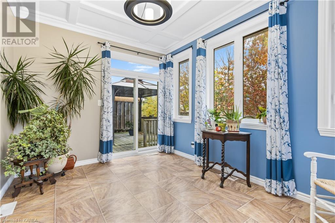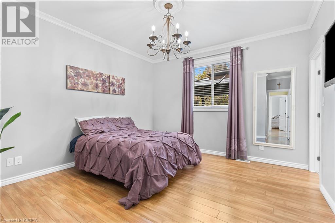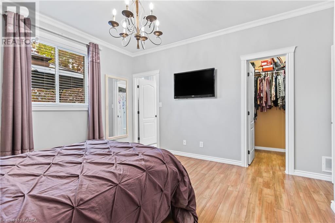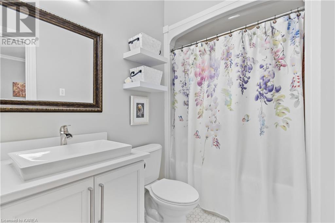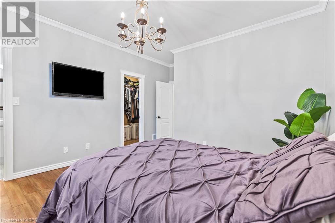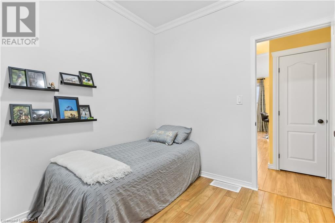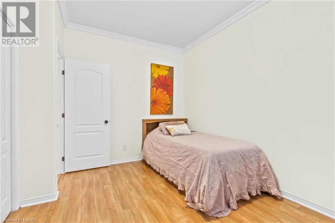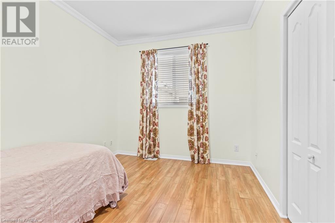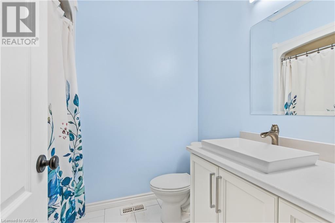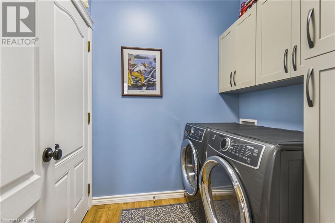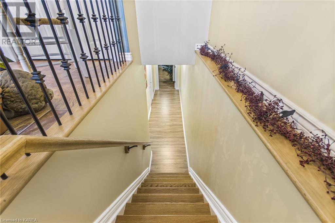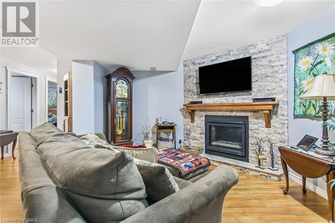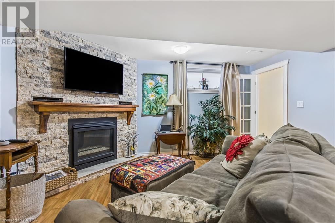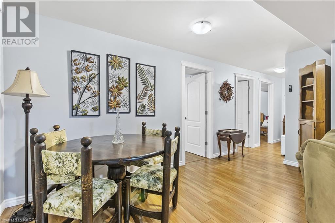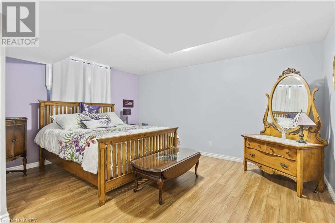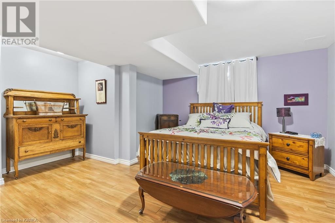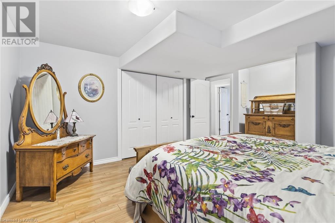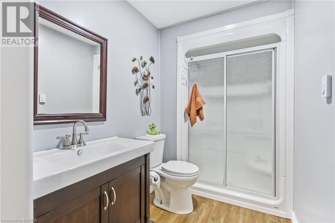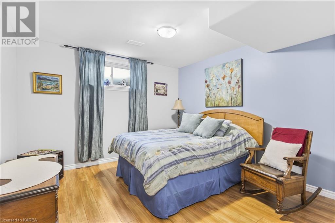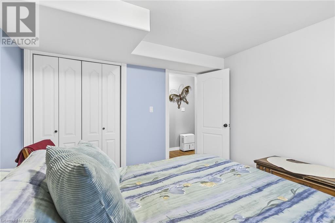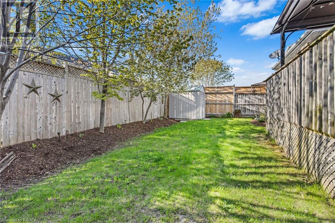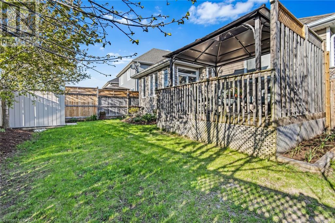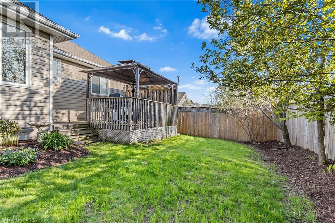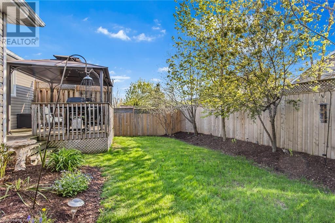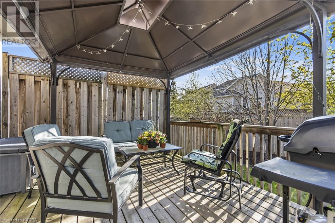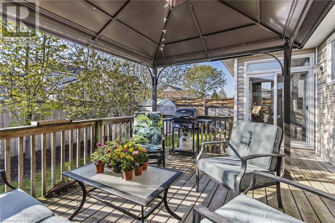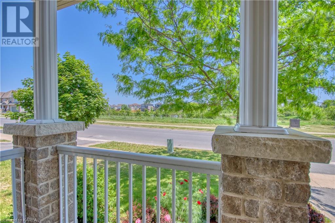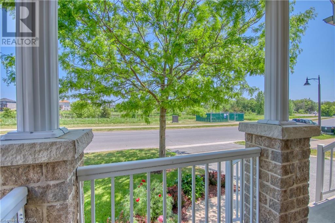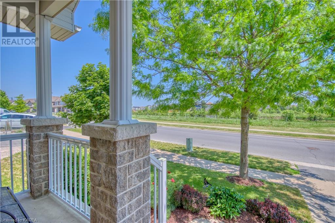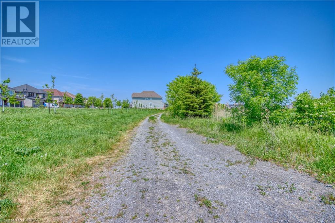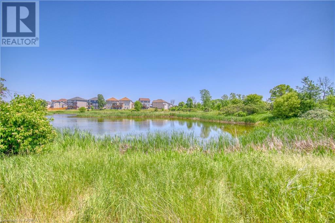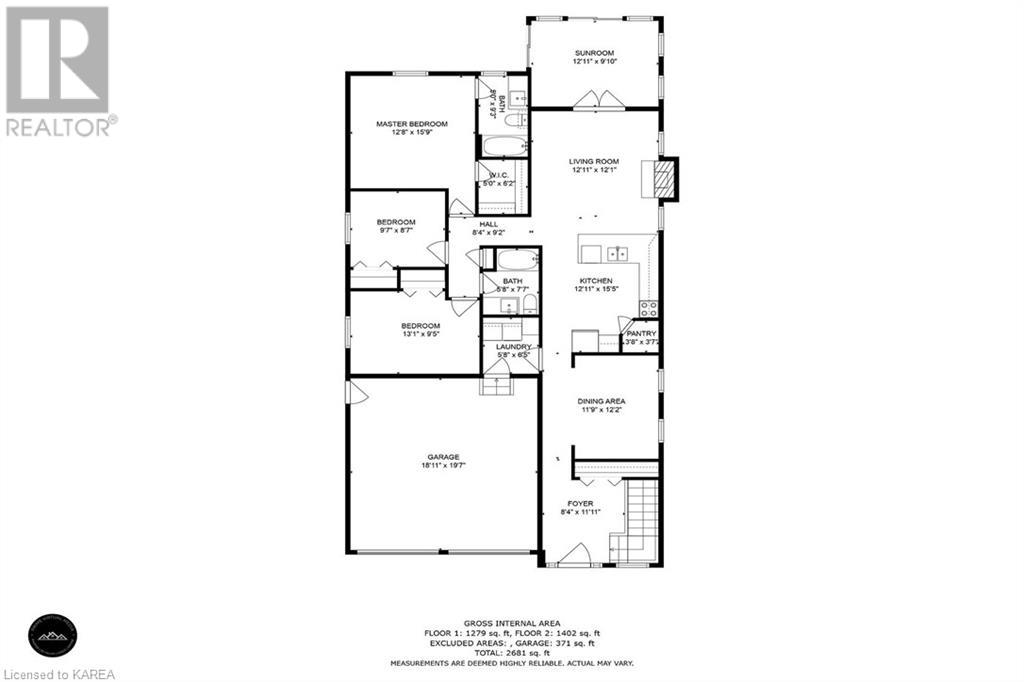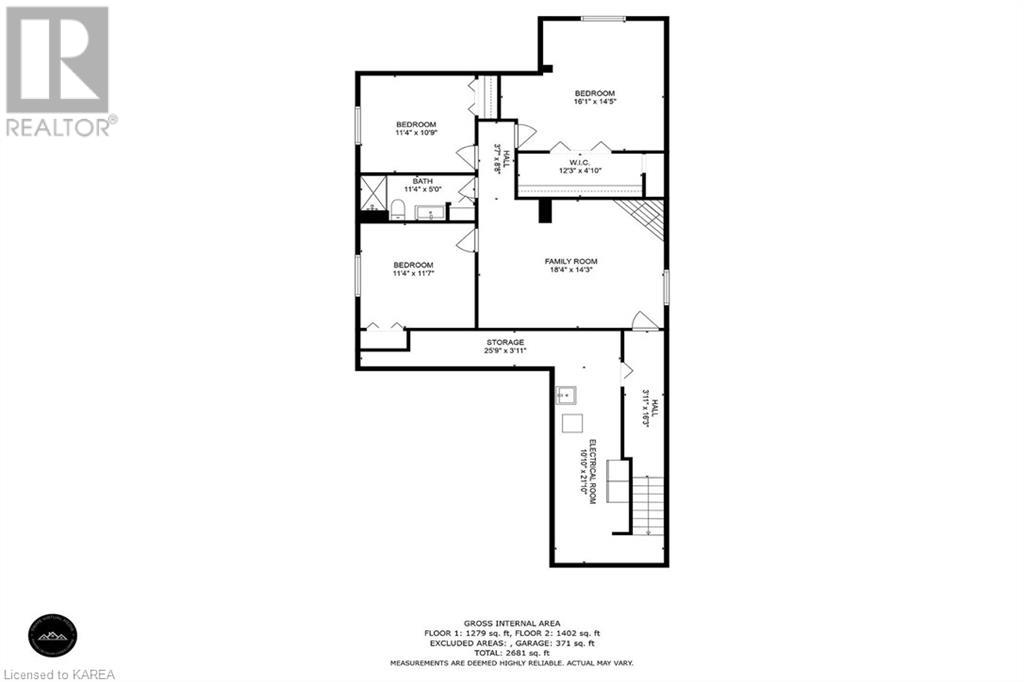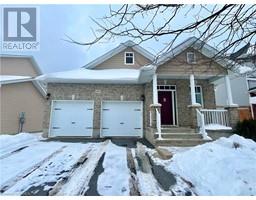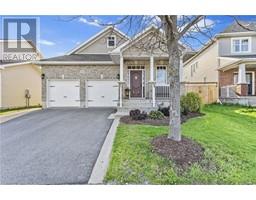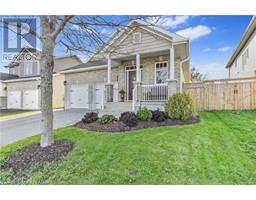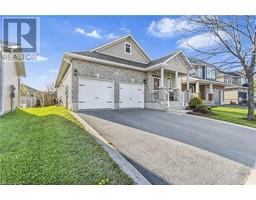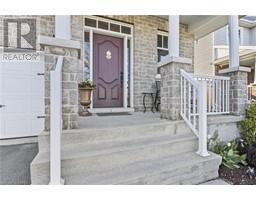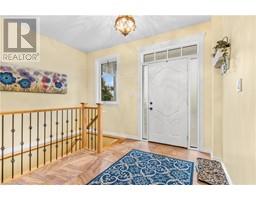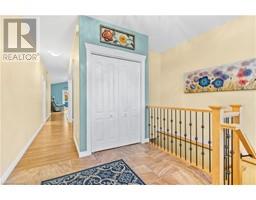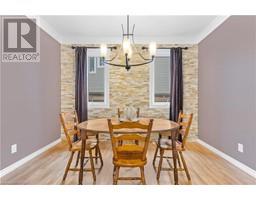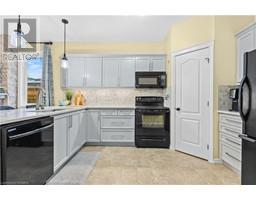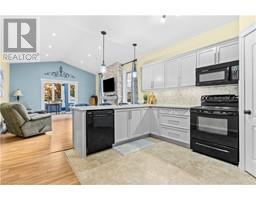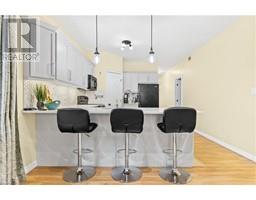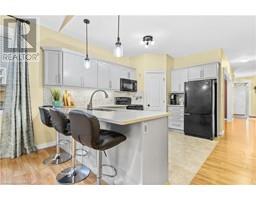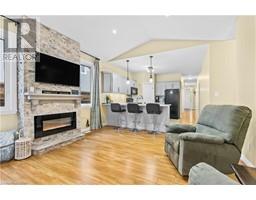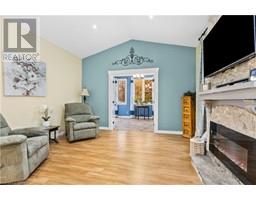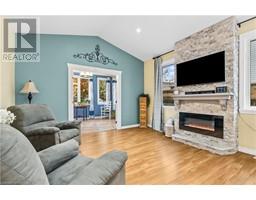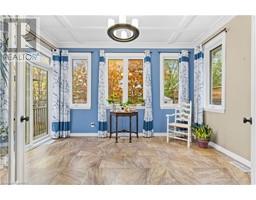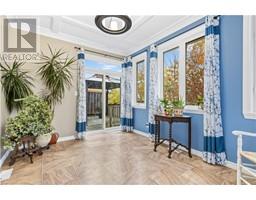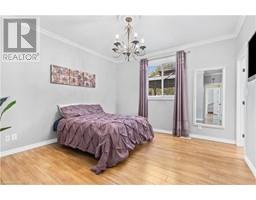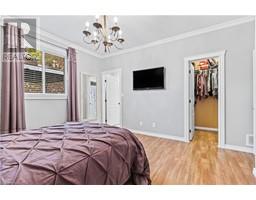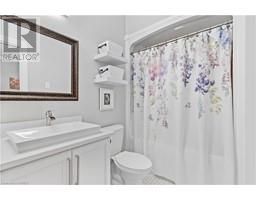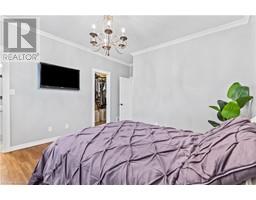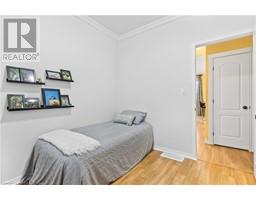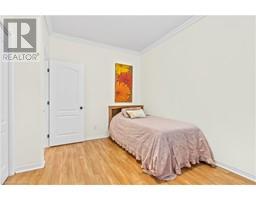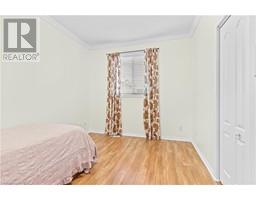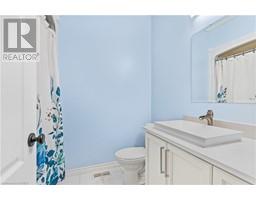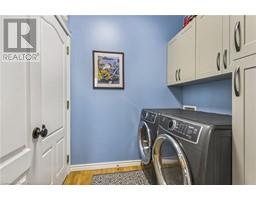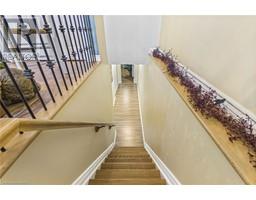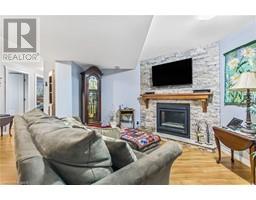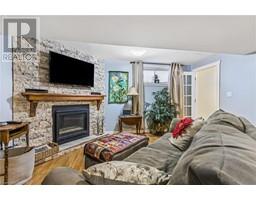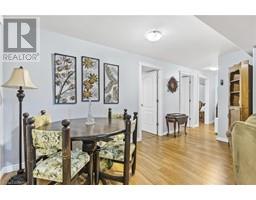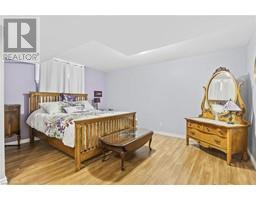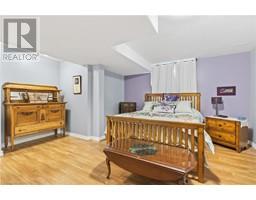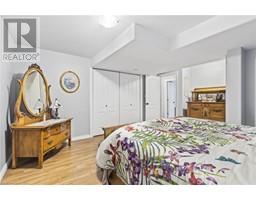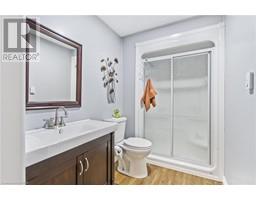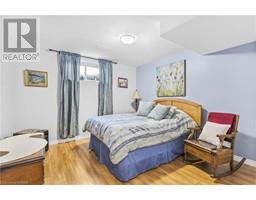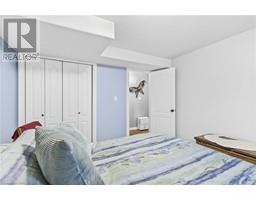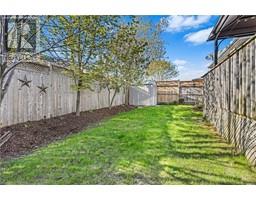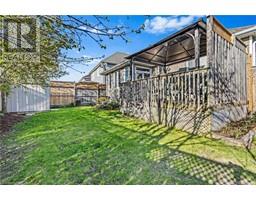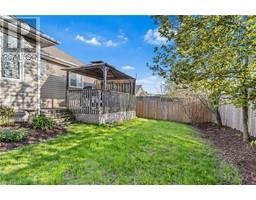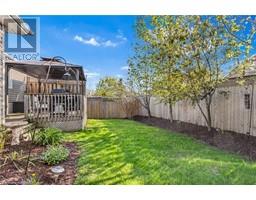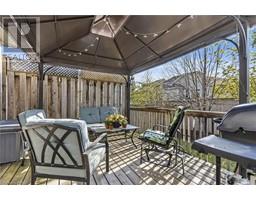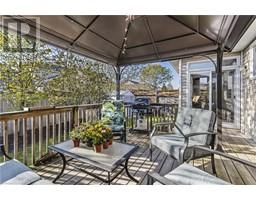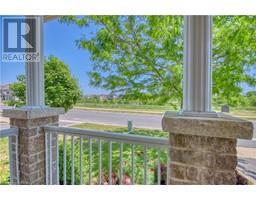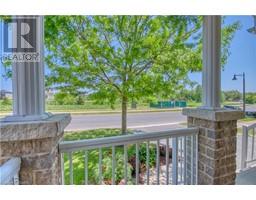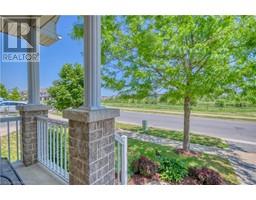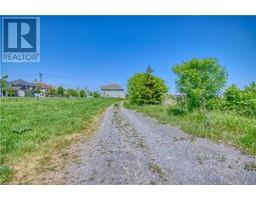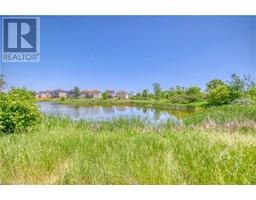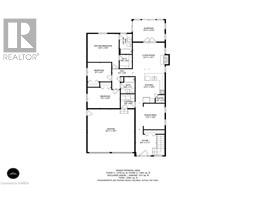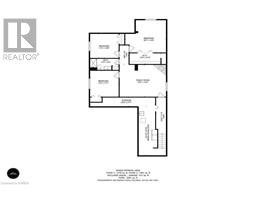1019 Woodhaven Drive Kingston, Ontario K7P 0H7
$749,900
Welcome to this meticulously maintained elevated bungalow with a double car garage offering 3 + 3 bedrooms and 3 bathrooms. This home is located in one of the most desirable areas and boasts with charm. Featuring a stone wall with crown molding in the dining room and a vaulted ceiling with a stone accent electric fireplace in the living room, a gorgeous chef's kitchen with quartz countertops, convenient pot filler, touch tap, under mounted lights beneath upper cupboards, and large pantry. Stunning four-season sunroom with tray ceiling to top it off. The lower level offers a whole other living space, would be a great in-law suite with 3 bedrooms, 1 bathroom, and a beautiful gas fireplace with a custom stone accent in the rec room. A fully fenced backyard is awaiting your family fun. If you're looking for a home that is move-in ready with an abundance of room, this is the one! (id:27171)
Property Details
| MLS® Number | 40525998 |
| Property Type | Single Family |
| Amenities Near By | Park, Playground, Public Transit, Schools, Shopping |
| Communication Type | High Speed Internet |
| Community Features | Community Centre, School Bus |
| Equipment Type | None |
| Features | Paved Driveway, Gazebo, Automatic Garage Door Opener |
| Parking Space Total | 4 |
| Rental Equipment Type | None |
| Structure | Shed, Porch |
Building
| Bathroom Total | 3 |
| Bedrooms Above Ground | 3 |
| Bedrooms Below Ground | 3 |
| Bedrooms Total | 6 |
| Appliances | Central Vacuum - Roughed In, Dishwasher, Refrigerator, Stove, Microwave Built-in, Garage Door Opener |
| Architectural Style | Raised Bungalow |
| Basement Development | Partially Finished |
| Basement Type | Full (partially Finished) |
| Constructed Date | 2010 |
| Construction Style Attachment | Detached |
| Cooling Type | Central Air Conditioning |
| Exterior Finish | Stone, Vinyl Siding |
| Fire Protection | Smoke Detectors |
| Fireplace Fuel | Electric |
| Fireplace Present | Yes |
| Fireplace Total | 2 |
| Fireplace Type | Other - See Remarks |
| Foundation Type | Poured Concrete |
| Heating Fuel | Electric, Natural Gas |
| Heating Type | Forced Air |
| Stories Total | 1 |
| Size Interior | 1402 |
| Type | House |
| Utility Water | Municipal Water |
Parking
| Attached Garage |
Land
| Access Type | Road Access |
| Acreage | No |
| Land Amenities | Park, Playground, Public Transit, Schools, Shopping |
| Landscape Features | Landscaped |
| Sewer | Municipal Sewage System |
| Size Depth | 105 Ft |
| Size Frontage | 40 Ft |
| Size Total Text | Under 1/2 Acre |
| Zoning Description | Ur3.b |
Rooms
| Level | Type | Length | Width | Dimensions |
|---|---|---|---|---|
| Basement | Family Room | 18'4'' x 14'3'' | ||
| Basement | 3pc Bathroom | 11'4'' x 5'0'' | ||
| Basement | Bedroom | 11'4'' x 11'7'' | ||
| Basement | Bedroom | 11'4'' x 10'9'' | ||
| Basement | Bedroom | 16'1'' x 14'5'' | ||
| Main Level | Laundry Room | 5'8'' x 6'5'' | ||
| Main Level | 4pc Bathroom | 5'8'' x 7'7'' | ||
| Main Level | Bedroom | 13'1'' x 9'5'' | ||
| Main Level | Bedroom | 8'7'' x 8'7'' | ||
| Main Level | 4pc Bathroom | 5'0'' x 9'3'' | ||
| Main Level | Primary Bedroom | 12'8'' x 15'9'' | ||
| Main Level | Sunroom | 12'11'' x 9'10'' | ||
| Main Level | Foyer | 8'4'' x 11'11'' | ||
| Main Level | Living Room | 3'8'' x 3'7'' | ||
| Main Level | Kitchen | 12'11'' x 15'5'' | ||
| Main Level | Dining Room | 11'9'' x 12'2'' |
Utilities
| Electricity | Available |
| Natural Gas | Available |
https://www.realtor.ca/real-estate/26388118/1019-woodhaven-drive-kingston


105-1329 Gardiners Rd
Kingston, Ontario K7P 0L8
(613) 389-7777
https://remaxfinestrealty.com/


105-1329 Gardiners Rd
Kingston, Ontario K7P 0L8
(613) 389-7777
https://remaxfinestrealty.com/
Interested?
Contact us for more information


